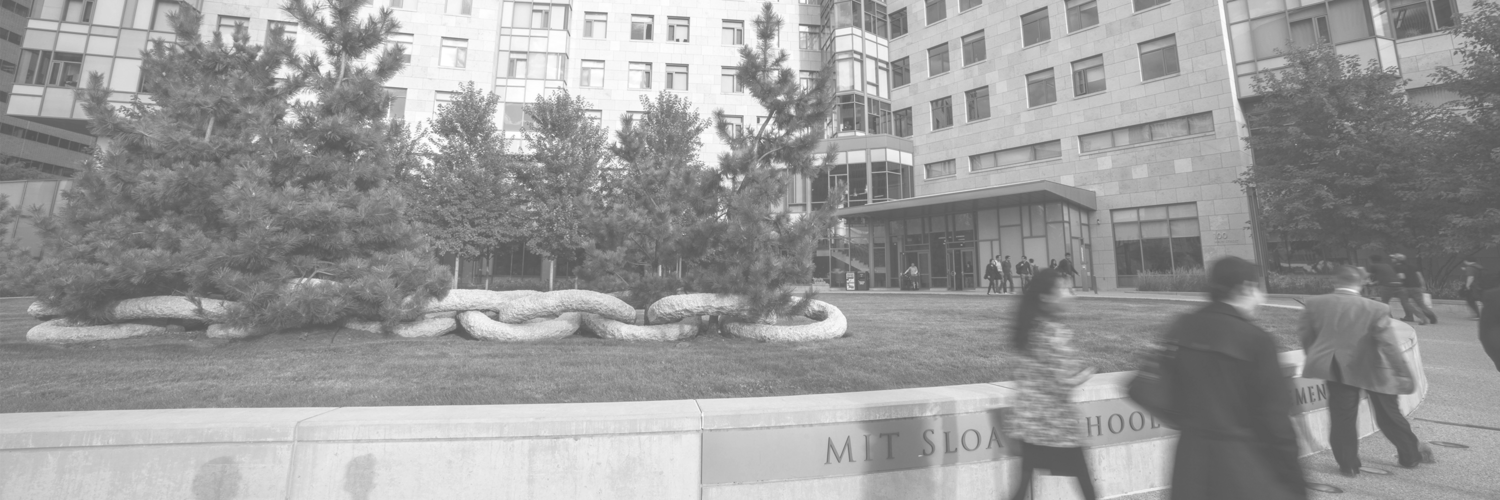Ideas Made to Matter
Design
Building E52 to re-open with new name, new features
Following a two-and-a-half year renovation project, Building E52 is re-opening this month.
The original Sloan building, now christened the Morris and Sophie Chang Building after Morris Chang, SB ’52, SM ’53, ME ’55, will encompass administrative offices for many of MIT Sloan’s academic programs and student services, as well as the MIT Department of Economics and a new MIT event space, the Samberg Conference Center. Morris Chang is the founding chairman of the Taiwan Semiconductor Manufacturing Company and a life member emeritus of the MIT Corporation. He also serves on the MIT Sloan School Asian Executive Board.
The building will be officially dedicated March 3.
E52 was built in 1938 as the Massachusetts headquarters for the Lever Brothers Company, but after the soap business moved to New York in the early 1950s, the School of Industrial Management (later named the MIT Sloan School of Management) moved in.
As part of the renovation, the building’s exterior façade on Memorial Drive has been scrubbed and restored, and all of the windows have been replaced. The interior retains much of the original layout, with a new open stair leading from third to first floors and additional elevator capacity. New suite layouts create a more welcoming and efficient flow, and flooring, ceilings, and finishes are all fresh. The building was re-designed with a nod to the Art Deco style that characterized the original building. Interior bridges will connect to buildings E40, E51, E62, and E60.
The new Samberg Conference Center, named for Arthur (SB ’62) and Rebecca Samberg, has replaced the former MIT Faculty Club, and will encompass both the sixth and seventh floors. The top floor is a new 20,000-foot glass-encased addition. Each floor can accommodate 300 guests. The center, featuring a contemporary décor with a blend of textures and glass, will open in March, and MIT has chosen hospitality company Restaurant Associates as the exclusive caterer. To inquire about booking events, contact Kimberly Nelson.
Samberg, a life member of the MIT Corporation, was the chairman, CEO, and managing director of Pequot Capital Management.
The Chang Building will also spotlight an MIT Percent-for-Art piece designed by artist Leo Villareal. The proposed work will feature 240 hanging LED rods arranged from the ceiling in rows. The lights will cycle through a randomly generated series of combinations. The artwork, which will hang in the north vestibule, will be installed by the March 3 dedication event.
MIT Sloan will occupy the lower four floors of the building. The Student Life office, Sloan Educational Services, the Undergraduate and PhD program offices, and the Facilities and Space Planning office will be on the first floor. The second floor will house the MBA, Master of Finance, and Sloan Fellows program offices, as well as the MIT Executive MBA program office and the MIT Leadership Center. MIT Sloan Admissions and the Action Learning office will be on the third floor, which will also house eight new student study rooms. Sloan Technology Services and MIT Copytech will reside in the building’s garden level.
The MIT Department of Economics will share the third floor with Sloan, and fully utilize the fourth and fifth floors.
During the construction project, many of these offices had been relocated to buildings E48, E40, and E60, and the project’s completion allows the offices to consolidate in one centrally located building again.
“The new arrangement in E52 effectively brings all the student-facing offices together and puts them along the pathway students will regularly travel between classrooms and activities in E51 and E62,” said Cindy Hill, director of facilities and space planning.



